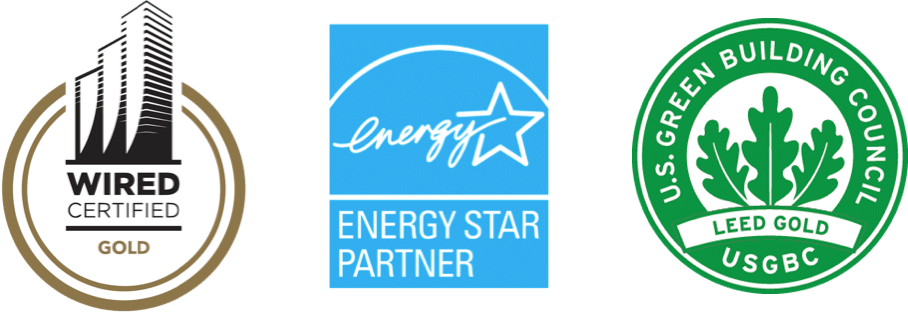Specifications
12 stories, 524,143 rentable sq. ft.
Typical Floor Plates: 23,000 sq. ft.
Dimensions: 269’ x 80’ x 8’-6”
Perimeter Columns: 27’ Floor Ceiling Heights (floor to finished ceiling)
Ground: 14’
Typical: Floors 2-8 - 8’-6”; Floors 9-11 – 10’
Perimeter – Same as above.
Typical Floor Plates: 23,000 sq. ft.
Dimensions: 269’ x 80’ x 8’-6”
Perimeter Columns: 27’ Floor Ceiling Heights (floor to finished ceiling)
Ground: 14’
Typical: Floors 2-8 - 8’-6”; Floors 9-11 – 10’
Perimeter – Same as above.
Red granite & concrete architectural panels
with double pane, insulated glass
with double pane, insulated glass
The main building entry areas at both the east and west tower features 10-foot by 3-foot glass and extruded bronze entry doors centered in a 25-foot glass and bronze arch. The lobbies are open to a second floor balcony landing. Lobby finishes include polished red granite walls and Italian marble floors with contoured gypsum ceilings. Elevator doors are finished in extruded bronze.
5 levels below-grade parking
Reinforced concrete on a concrete pile foundation
1,473 Spaces
Reinforced concrete on a concrete pile foundation
1,473 Spaces
LEED Certified - EB OM
19 total elevators
12 passenger elevators
4 garage elevators
2 Service elevators
1 shuttle elevator
12 passenger elevators
4 garage elevators
2 Service elevators
1 shuttle elevator
Building & Garage: Reinforced concrete with post tension cabling in the structural beams and columns.
1400 ton refrigeration plant with (2) 560 ton and (1) 280 ton chillers with dedicated chilled and condenser water pumps.
(4) built-up air handlers rated @ 110,000 cfm each. (2) Woods vane axial fans per air handler serving a variable air volume distribution system with a minimum of (26) zones per floor. Heating is provided at the perimeter by fan-powered boxes with resistive heating.
(2) 800 ton cooling towers serving the refrigeration plant and a 100 ton condenser water loop for tenant supplemental cooling.
(4) built-up air handlers rated @ 110,000 cfm each. (2) Woods vane axial fans per air handler serving a variable air volume distribution system with a minimum of (26) zones per floor. Heating is provided at the perimeter by fan-powered boxes with resistive heating.
(2) 800 ton cooling towers serving the refrigeration plant and a 100 ton condenser water loop for tenant supplemental cooling.
Grundfoss tri-plex pumping system with variable speed drives serving (2) domestic water risers per floor.
Event lounge & Bar
Wine Lockers
Conference Rooms
Outdoor Terrace
Fitness Center
Locker Rooms & Showers
Putting Green
Full Service Café
Sundry Shop
Executive Parking
White Glove Car Wash
Wine Lockers
Conference Rooms
Outdoor Terrace
Fitness Center
Locker Rooms & Showers
Putting Green
Full Service Café
Sundry Shop
Executive Parking
White Glove Car Wash
Notifier 3030 fully addressable fire alarm panel with smoke control and access control integration.
Wired Score Gold

Sustainable Design
Providence Towers is designed to deliver maximum productivity, with minimal environmental impact.





